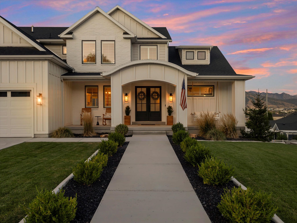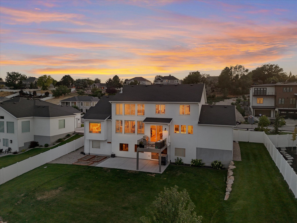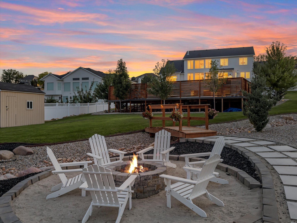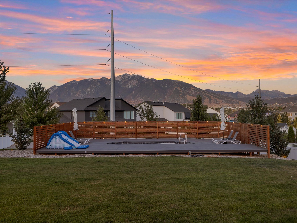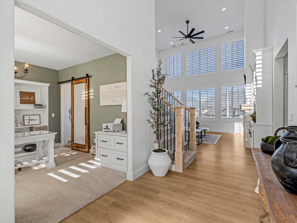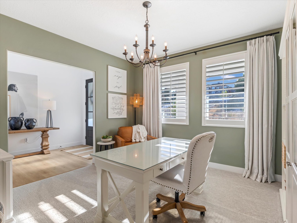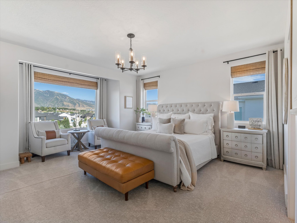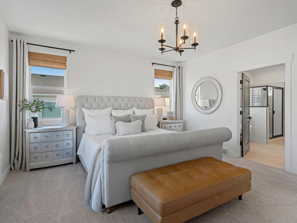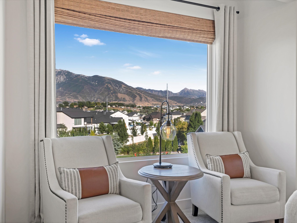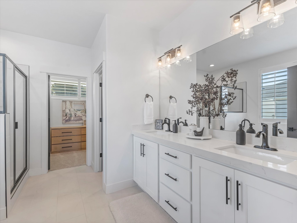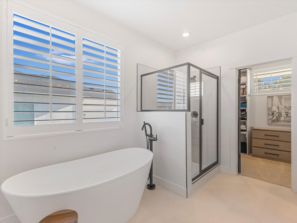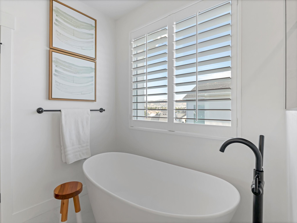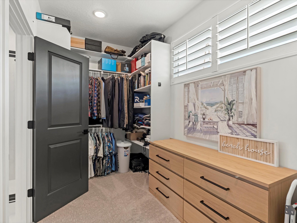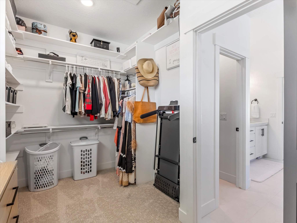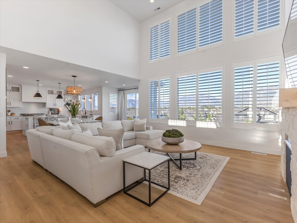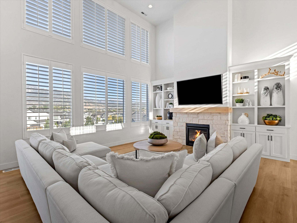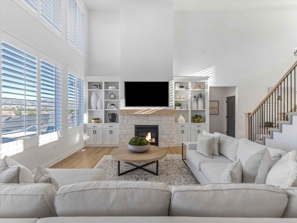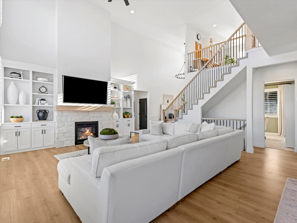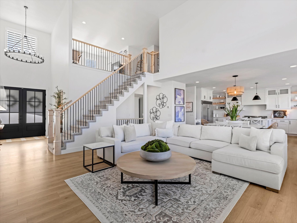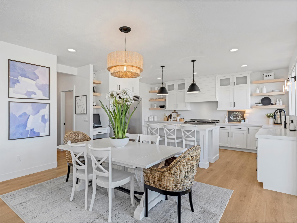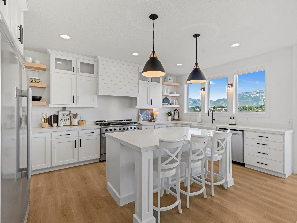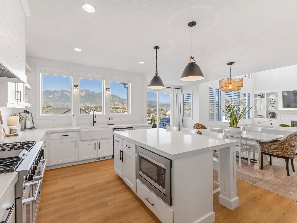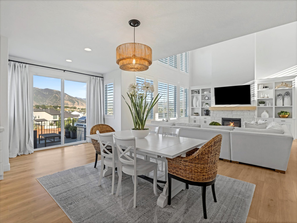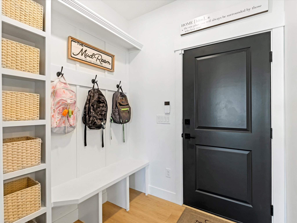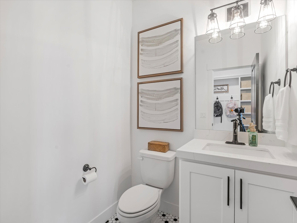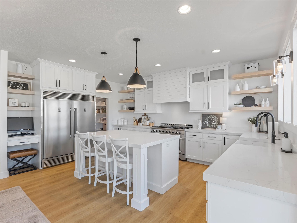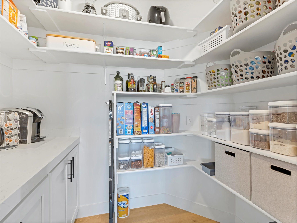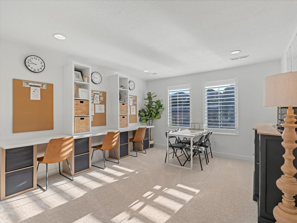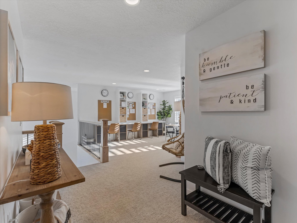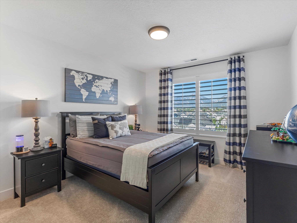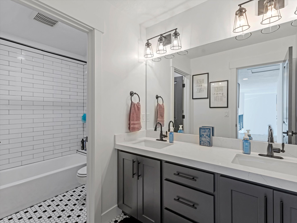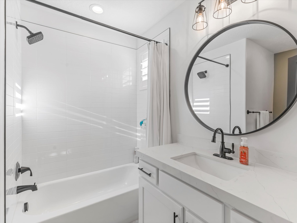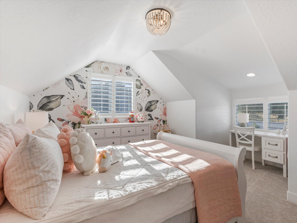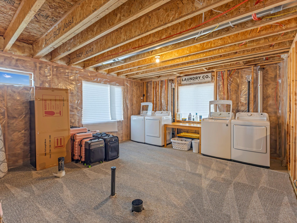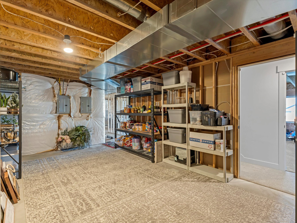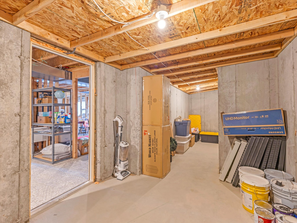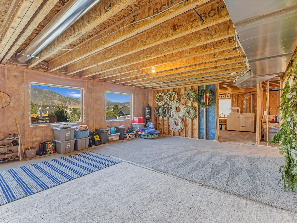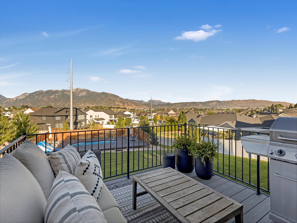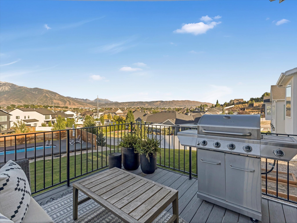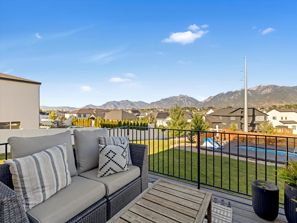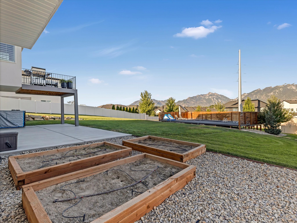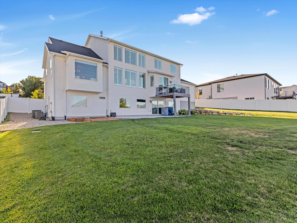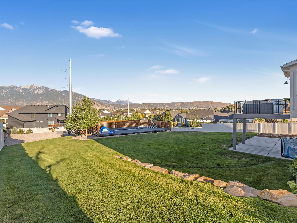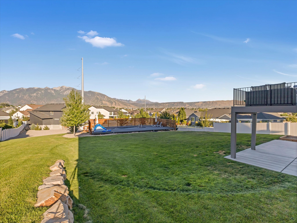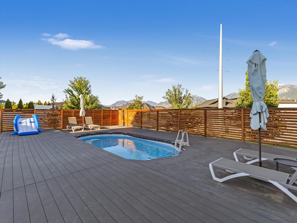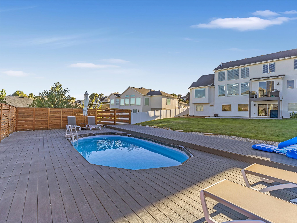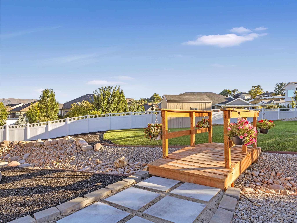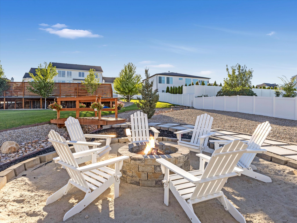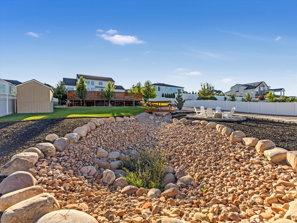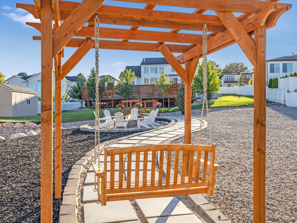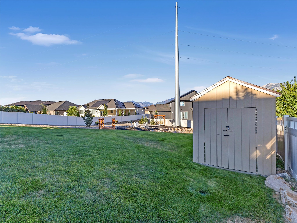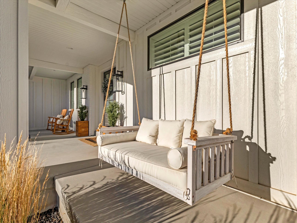Elevated Living with Unmatched Views
Welcome to 11619 S Halcom Dr, South Jordan
Ideally situated on the South Jordan/Draper border, this custom home offers quick access to I-15 while maintaining a peaceful, scenic setting. Perched on a .65-acre lot with panoramic Wasatch Mountain views, the home blends modern farmhouse charm with exceptional curb appeal—featuring board and batten siding, brick accents, and a welcoming front porch. Inside, a dramatic two-story foyer leads to a sunlit great room with a stone fireplace and oversized windows. The gourmet kitchen impresses with custom cabinetry, professional-grade appliances, and a large island—perfect for everyday living and entertaining. Step out onto the composite deck to take in the serene backyard and mountain backdrop.
4 Beds
4 Baths
5,026 SqFt
0.65 Acres
Luxury, Comfort & Room to Grow
The main-floor primary suite is a peaceful retreat with mountain views, a spa-like en-suite, and walk-in closet. Additional main-level highlights include a den, mudroom, and half bath. Upstairs features a versatile loft, three bedrooms, and two bathrooms. The walk-out basement offers room to expand with space for bedrooms, a rec room, and more. Enjoy a private backyard oasis with a lush lawn, pergola, firepit, vegetable garden boxes, and a sparkling pool with an oversized sun deck. With dual A/C units, furnaces, laundry hookups, and a tankless water heater, this home is designed for year-round comfort and efficiency.
Offered at $1,550,000
Ready for your personal tour?
Feel free to reach out to me with any questions you have or to set up a time for your personal tour of this beautiful home.

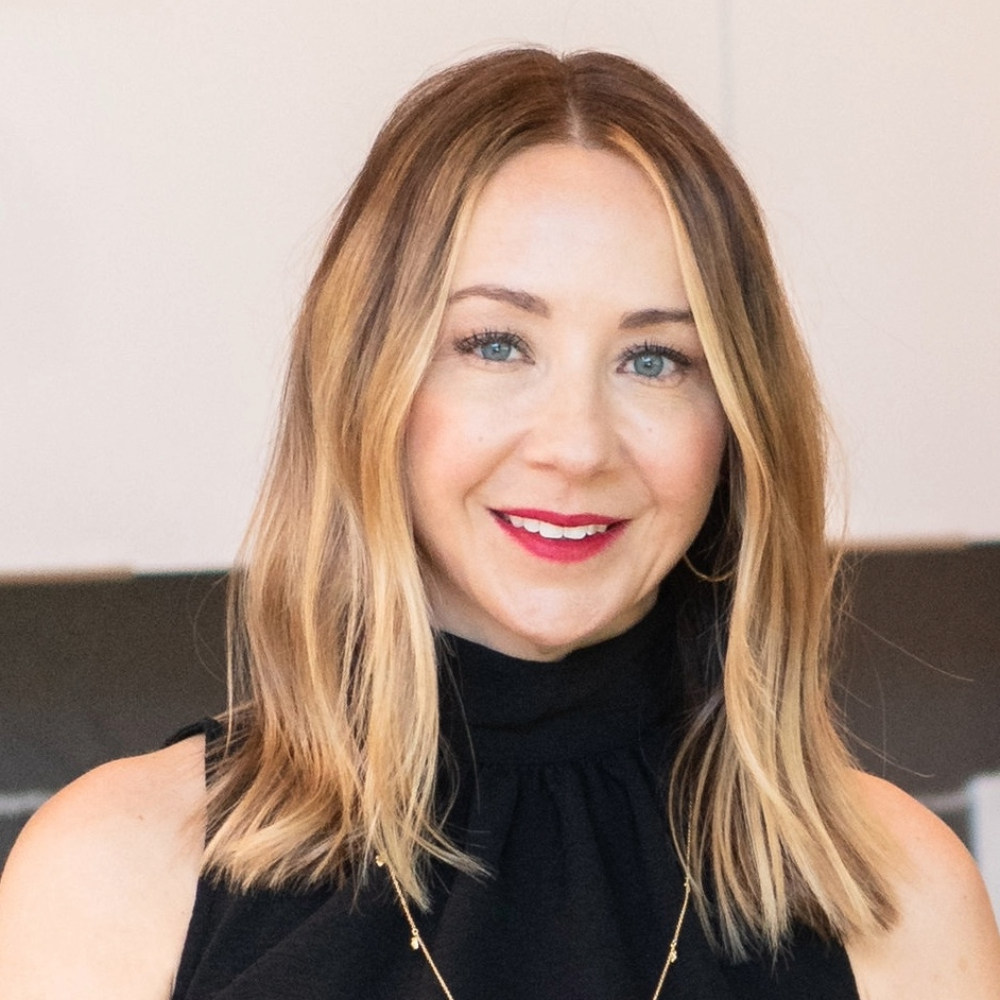
Lisa Woodbury
Lisa@LoriAndLisaSell.com
801.440.8809
Lori Hendry
Lori@LoriAndLisaSell.com
801.641.3717

