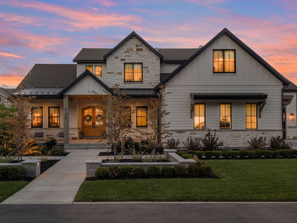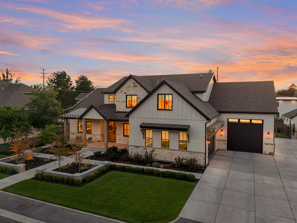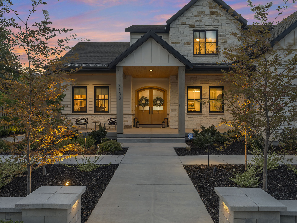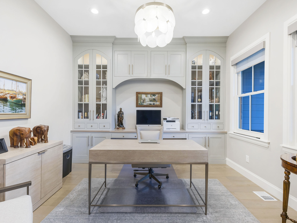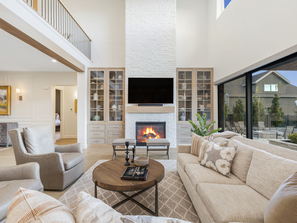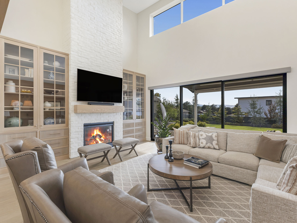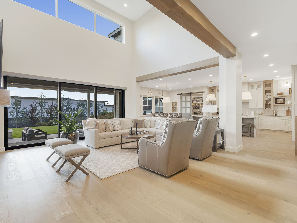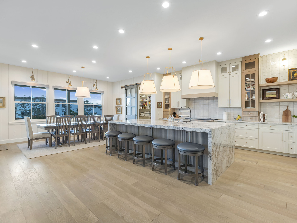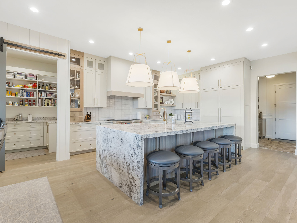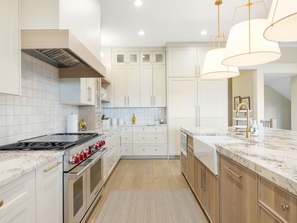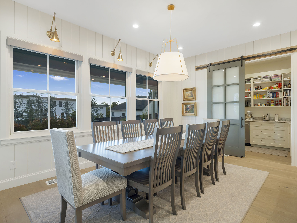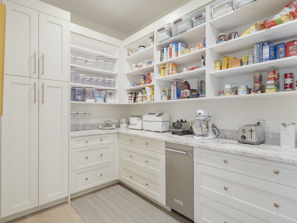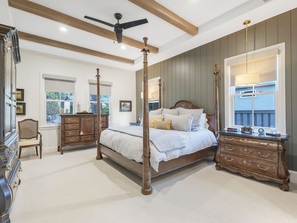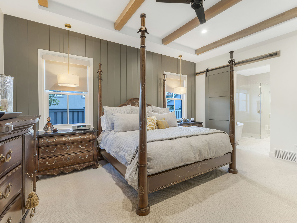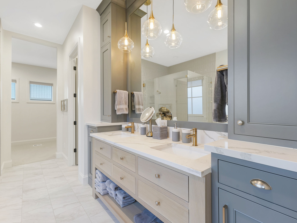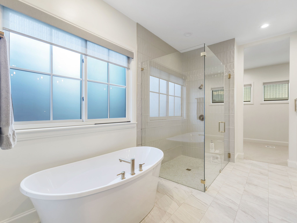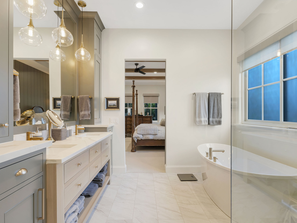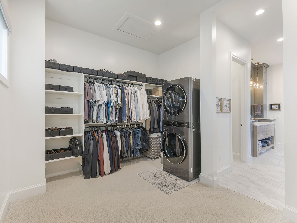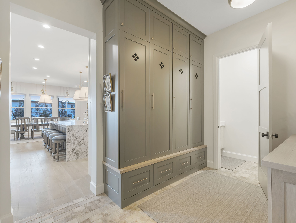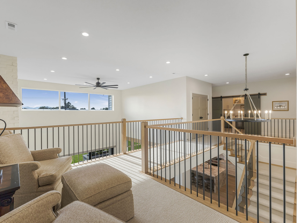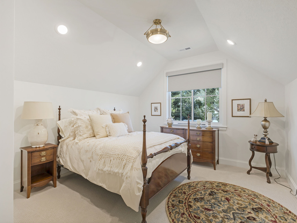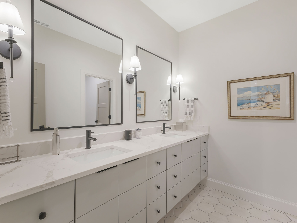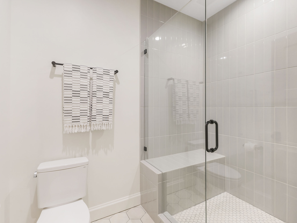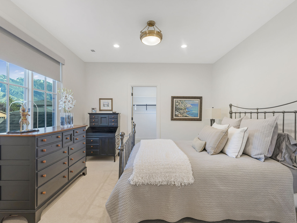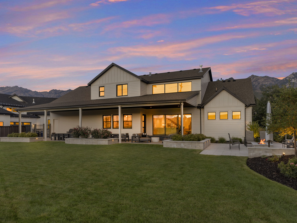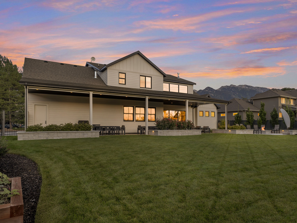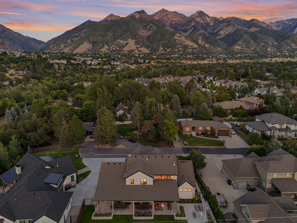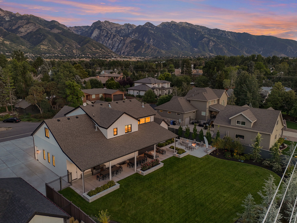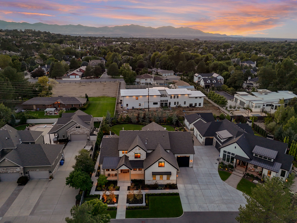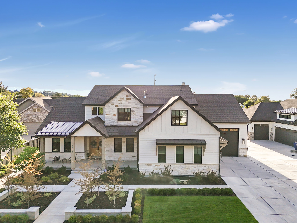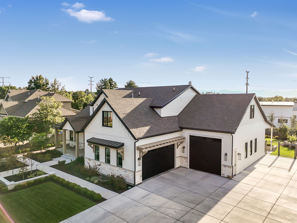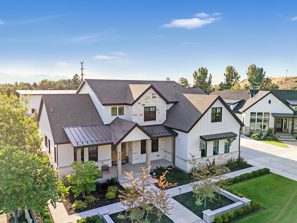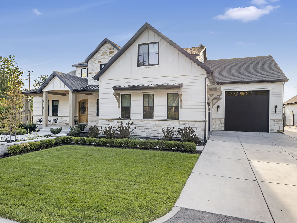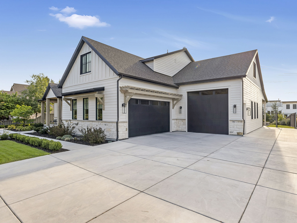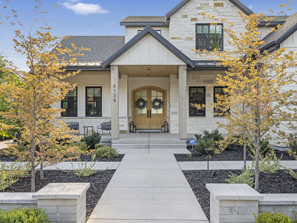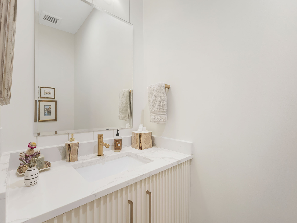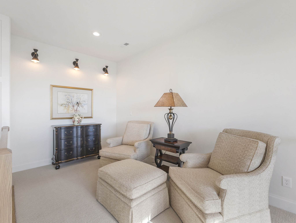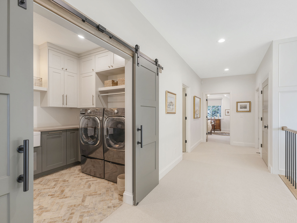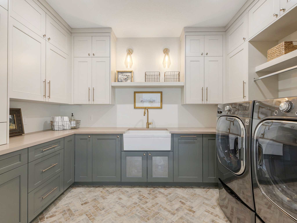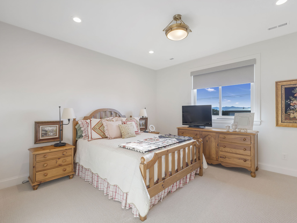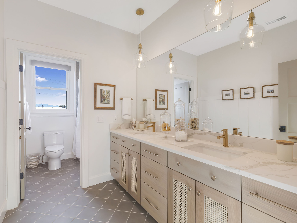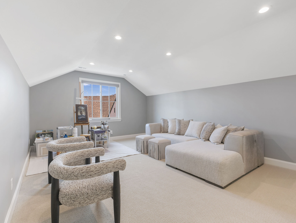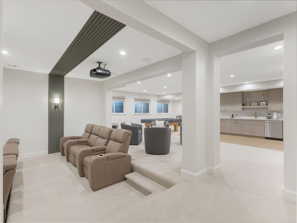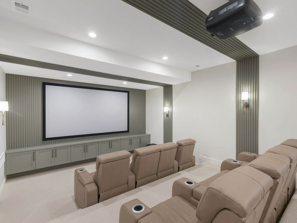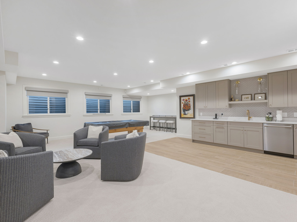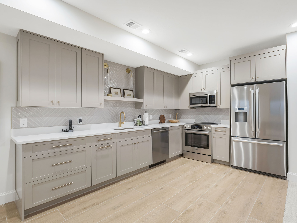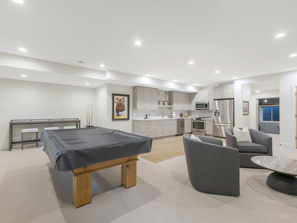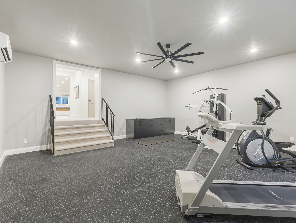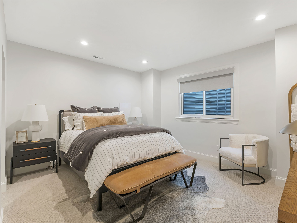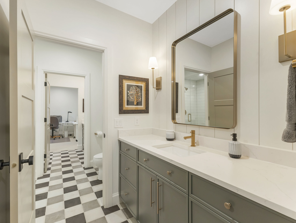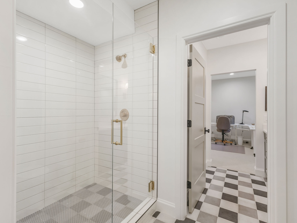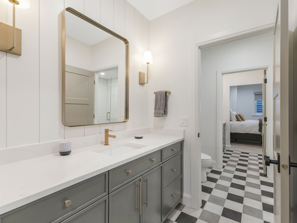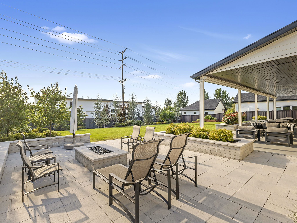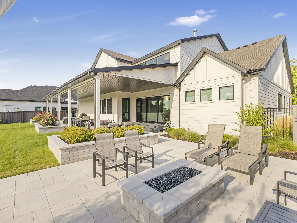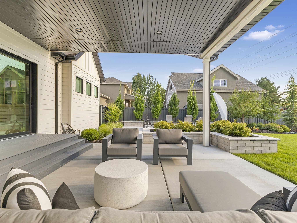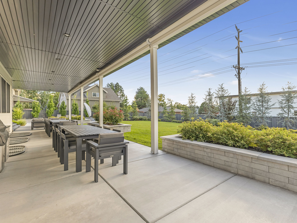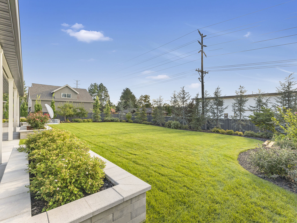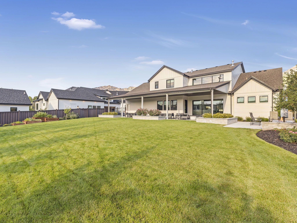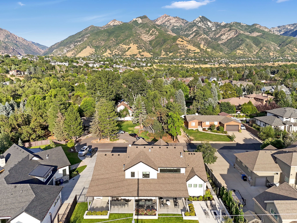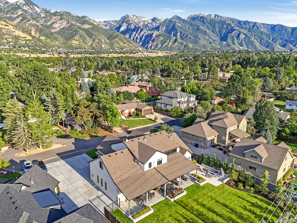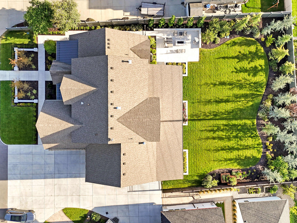Private Luxury in Willow Creek
Welcome to 8138 S Willow Creek Cove, Cottonwood Heights
Welcome to an extraordinary residence nestled in the prestigious Willow Creek area on a quiet private lane. This impeccably designed luxury home is perfectly positioned near top-rated schools, parks, trails, the Willow Creek Country Club, and an array of shopping and dining options. Embrace the ultimate in convenience with world-class skiing in the Cottonwood Canyons just minutes away, and the Salt Lake International Airport easily accessible.
Crafted with unparalleled attention to detail, this better-than-new home showcases a masterful blend of classic elegance and modern sophistication. From the moment you step through the custom-made arched double front door, you are greeted by an inviting entryway with exquisite millwork that sets the tone for the rest of the home. The main level features a grand two-story great room with exposed beams and a floor-to-ceiling brick hearth surrounding the gas fireplace. Sliding glass doors open wall-to-wall, seamlessly connecting the indoor and outdoor spaces and providing access to a vast covered patio ideal for entertaining or relaxing in style.
6 Beds
6 Baths
7,609 SqFt
0.50 Acres
4-Car Garage
High-End Features
The open-concept kitchen is a culinary dream, complete with a large center island featuring a waterfall edge quartz countertop, designer pendant lights, farmhouse sink, and luxurious custom cabinetry. State-of-the-art appliances including a professional Wolf gas range, range hood, and a built-in refrigerator. The adjacent butler's pantry offers ample counter space, extra ice maker, and additional appliance storage. Gather around the kitchen island or enjoy meals in the expansive dining room — perfect for family and friends. Retreat to the main floor owner's suite, a serene haven with large windows, a ceiling fan, and exposed beams. This spa-like retreat includes a well-appointed bathroom with a double vanity, separate shower, soaking tub, rich tile, and high-quality fixtures. An organized walk-in closet and a convenient laundry area complete this luxurious space. The main floor also features a powder room for guests and a functional mudroom with built-in lockers.
The open staircase to the second floor is custom-made of sleek iron and wood, leading you to three more bedrooms, a bonus room, two full bathrooms, and a loft space. The lower level is designed with two additional bedrooms sharing a grand Jack and Jill bathroom, half bathroom, and extra storage space. The lower level also includes a versatile theater room adjacent to a full second kitchen-perfect for hosting movie nights or serving as a mother-in-law suite. Additionally, there is a spacious exercise room with 10-foot ceilings and abundant natural light. The fully landscaped yard is a private oasis, boasting a lush lawn, stone accents, planter boxes, carefully curated plants, a large covered patio and a second patio with a fire pit. The backyard is enclosed with a fence, and it has a full automatic sprinkler system, ensuring easy maintenance and beauty year-round.
Offered at $3,150,000
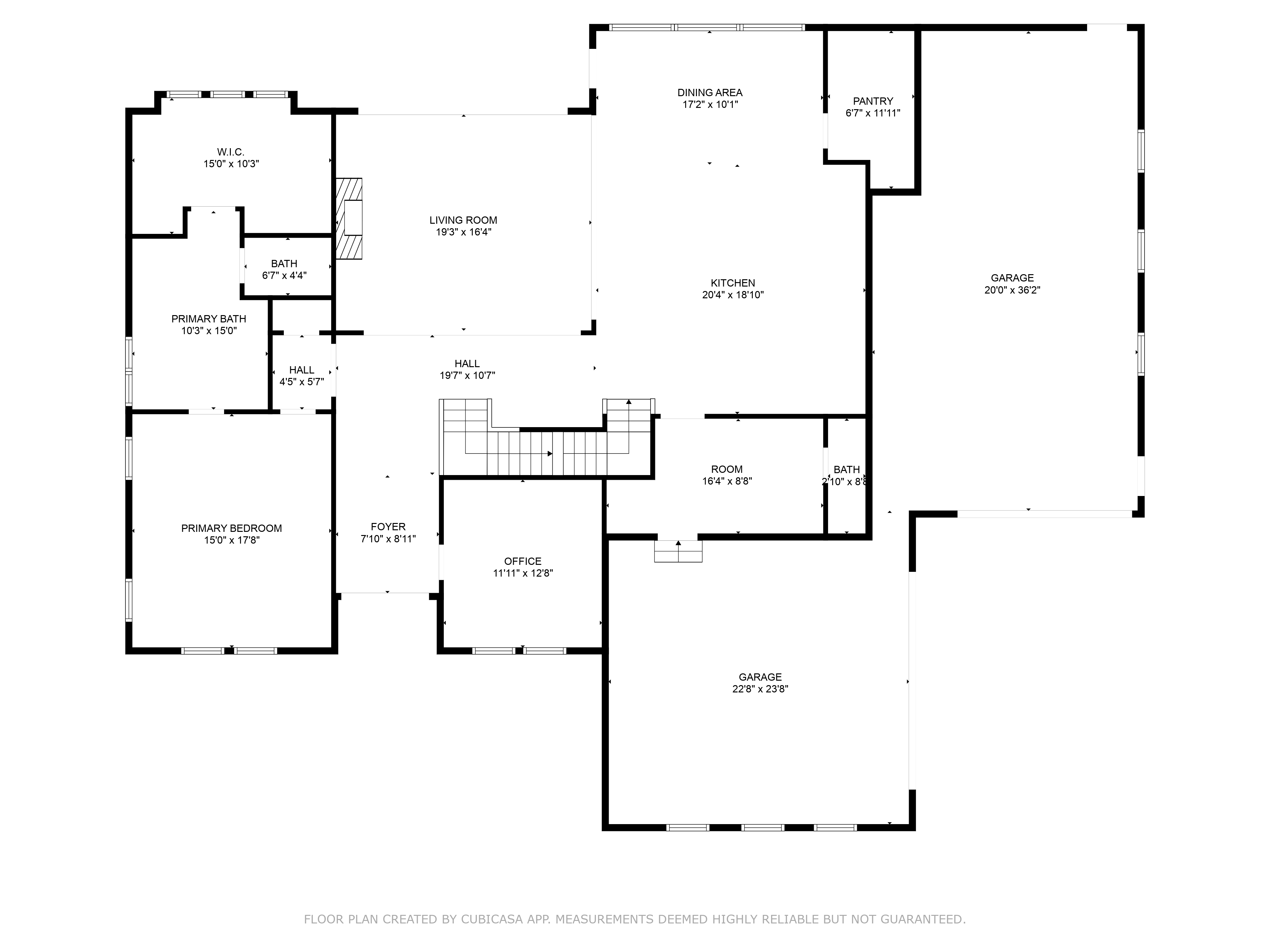
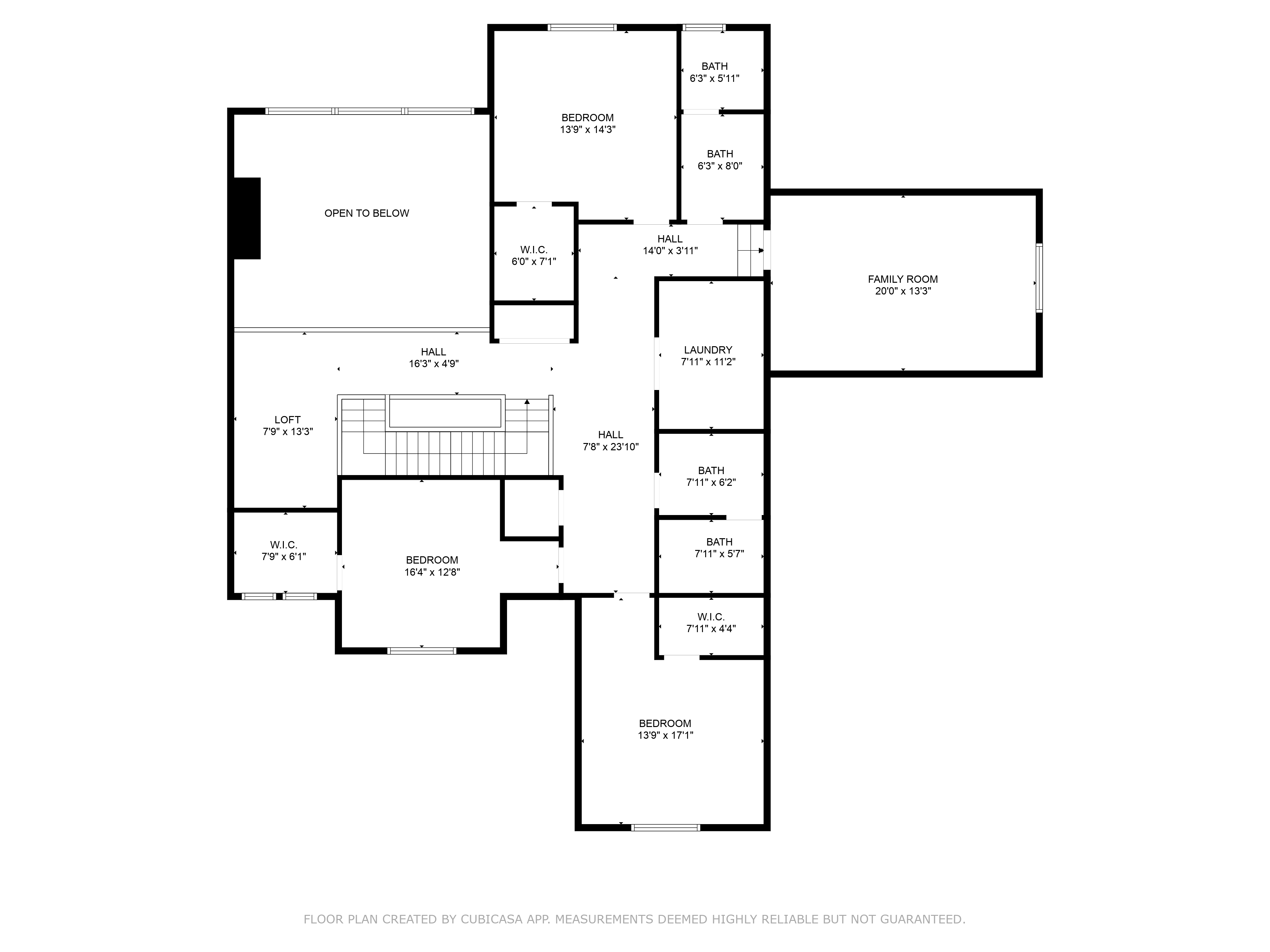
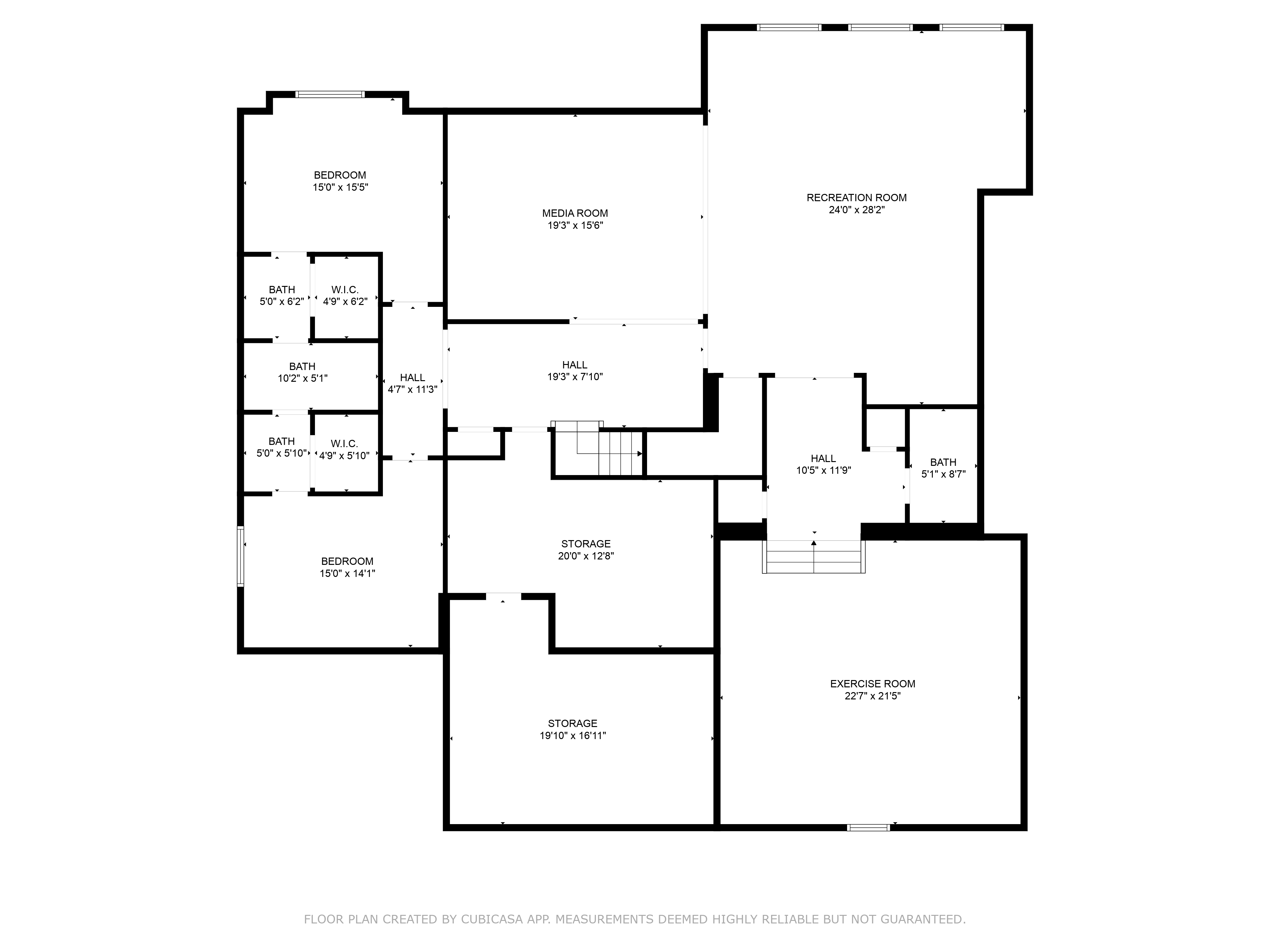
Ready for your personal tour?
Feel free to reach out to me with any questions you have or to set up a time for your personal tour of this beautiful home.

Lisa Woodbury
801.440.8809
lisa@loriandlisasell.com

Lori Hendry
801.641.3717
lori@loriandlisasell.com

